Architecture and Heritage Designation
The Prairie School Style
The 1915 Wooler Schoolhouse, a 28-by-76-foot structure, was initially only a one-story building, featuring two large basement areas and two first floor classrooms. By 1928 a second story with two classrooms was added to host the Wooler Continuation School (grades 9-12).
The Wooler Schoolhouse was built in the Prairie Style of architecture and is a rare example of this type of building in Ontario.
The Prairie School style emerged in Chicago in the 1890s, influenced by the Arts and Crafts Movement and supported by legendary American architect Frank Lloyd Wright.
The style is best known for deep/ projecting eaves, horizontal lines, geometric patterning of finishes and windows, solid construction, and restraint in decoration. Local building materials such as stone, brick, and natural wood are often used in Prairie School buildings.
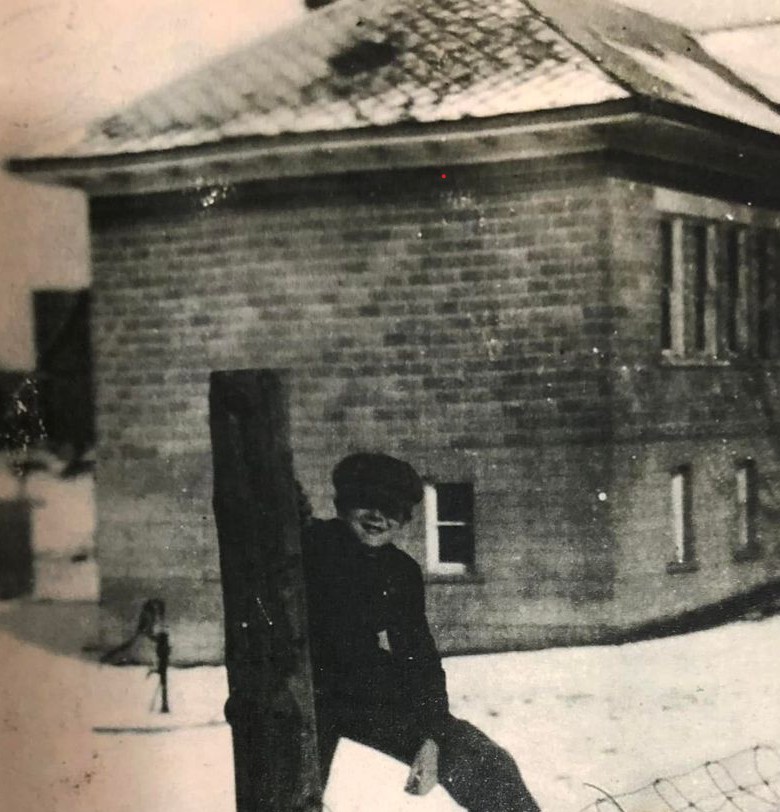
The Prairie School in Canada
Francis Conroy Sullivan (1882-1929) was Frank Lloyd Wright’s only Canadian student and was the style’s main proponent in Canada.
Born in Kingston, he had a private practice in Ottawa from 1911 – 1920 when he moved to Chicago. He frequently designed schools in the Ottawa area and is known to have constructed buildings in Toronto, Cobourg, Guelph, and Kingston as well.
He differed from Frank Lloyd Wright by using more verticality in his designs, and some of his buildings show a mix of Prairie School style mixed with influences from the Arts and Crafts Movement.

Is the Wooler Schoolhouse a Sullivan design?
Research from the archives of D.S. Austin and C.G. Ruttan, two of the Schoolboard Trustees charged with planning and building the school in 1914-1915, provide some clues.
In planning for the new School Ruttan’s diary notes that on 15 January 1915 Wooler School ratepayers voted to issue debentures to build the new School – a form of community bonds that would be serviced by parents through their school taxes (Charles Ruttan Diaries, 15 January 1915, Hastings County Archives). Working with borrowed funds, the Trustees were keen to keep costs low and used local materials and labour as much as possible.
The hemlock and pine timbers and framing for the school were likely milled north of Wooler on the Trent River near Percy Boom. Ruttan’s lumber yard there was used to supply materials for the Wooler Methodist Church built a decade earlier as well as the Wooler United Church finished in 1903. The materials for the thick basement walls and concrete exteriors would likely have been sourced from sand pits in the Murray Hills and limestone quarries long the shore of Lake Ontario.
Ruttan and D.S Austin travelled to Trenton in early February 1915 to order materials for the School – likely the windows, wood panels and trim, and tin ceilings that would need to be ‘imported’ from beyond the Wooler area. (Charles Ruttan Diaries, 22 February 1915, Hastings County Archives).
On 16 February the Trustees spend most of the day with a Mr. Wolfraim who was hired as the master contractor to build the Wooler School. (Charles Ruttan Diaries, 22 February 1915, Hastings County Archives).
With no references to meetings with architects found in these Trustee diaries, and given the desire to keep costs down, it is likely that the Wooler School was built using existing plans from other School Board in the region – a common practice at the time.
This combined with the fact that Sullivan designed schools and other buildings in the Coburg and Kingston area during this time, suggests one of his designs may have been used for the Wooler School.
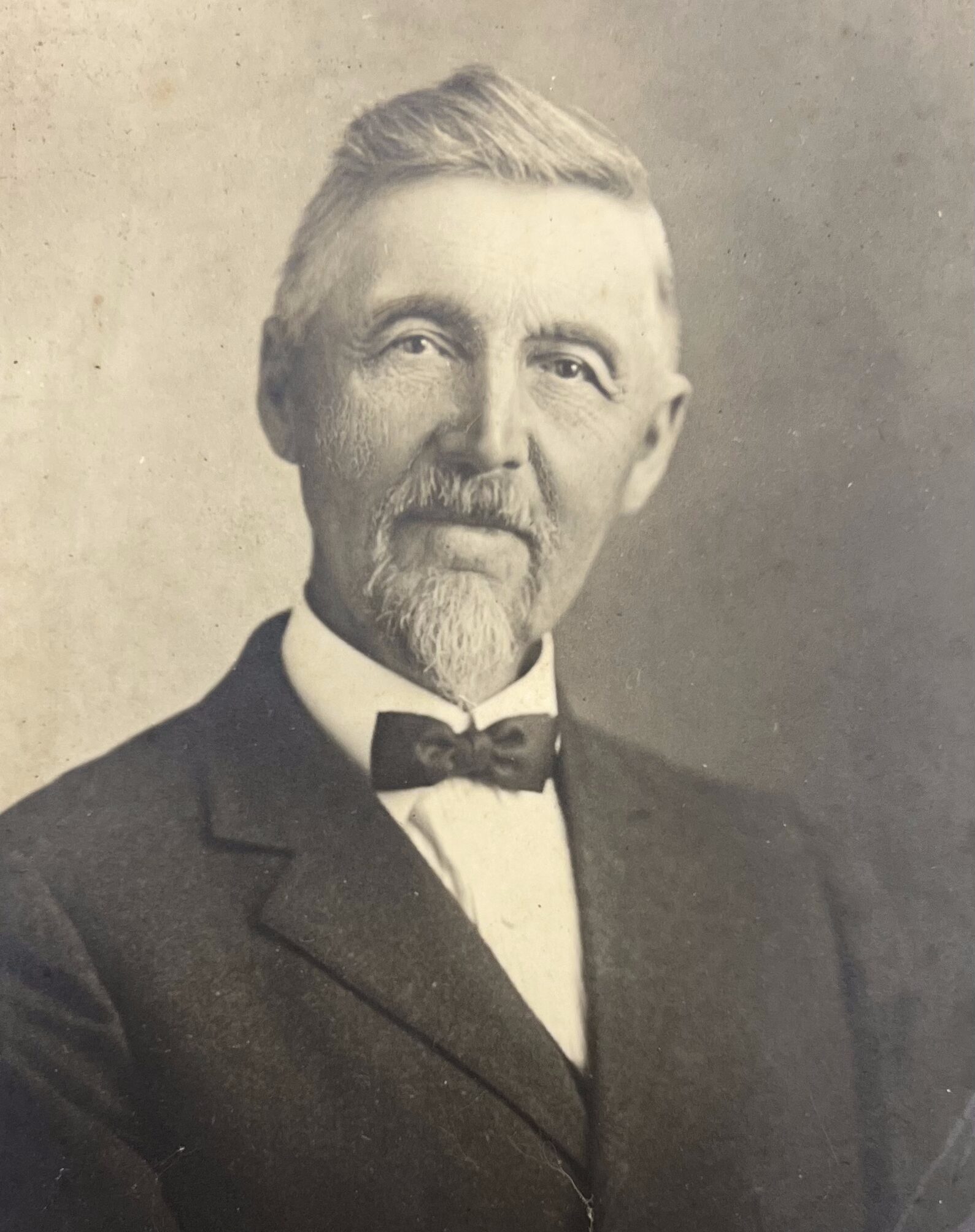
The case for the Wooler School as a Sullivan design is strengthened by its unique mix of Prairie School and Arts and Crafts styles:
- Deep soffit with the upper windows aligned to touch the eaves;
- Simple interior wooden geometric forms as decoration and plain stiles and rails;
- Use of natural earthy colours and unpainted wood;
- Interior transoms with figured glass in the Arts and Crafts style;
- Strong sense of horizontal lines in window patterns, geometric patterns, size and placement of doors and horizontal patterns reinforced in door design;
- Tin ceilings stamped in Arts and Craft style;
- Use of pocket doors.
The building also demonstrates the verticality of Francis Conroy Sullivan through the use of a central tower structure with inset wings on either side. This is similar to Sullivan’s Ottawa Horticulture Building, Lansdowne Park, Ottawa.
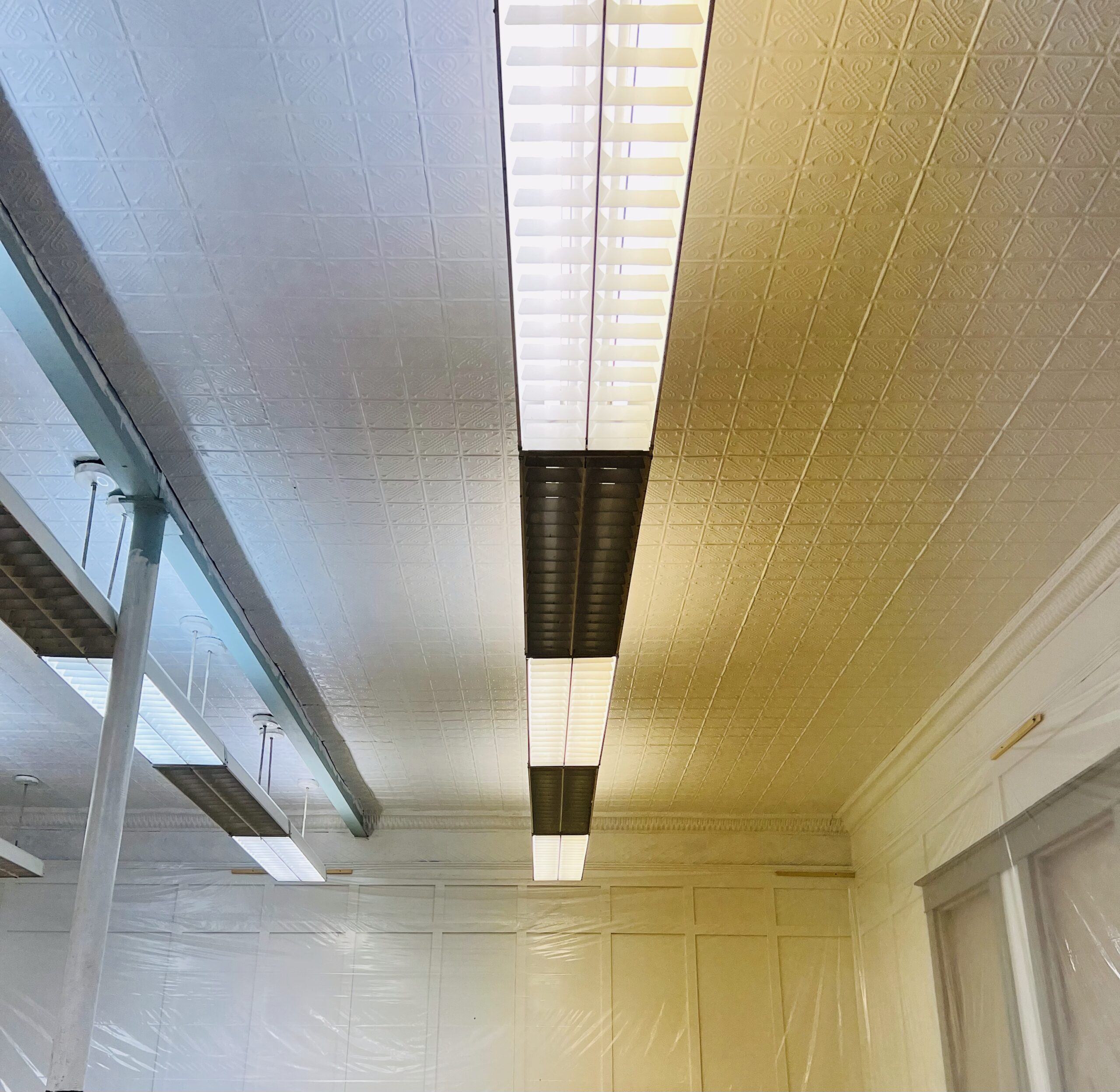
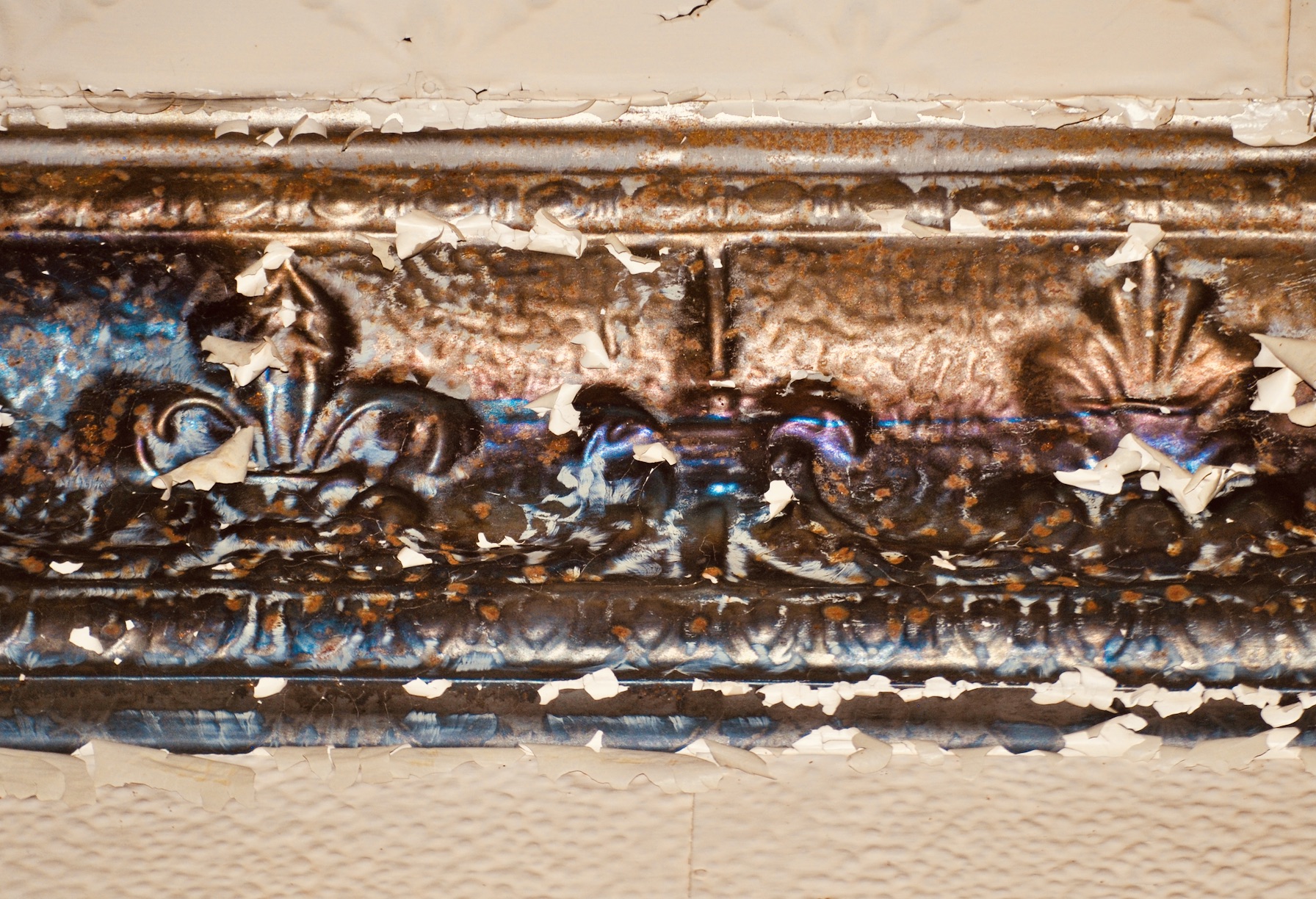
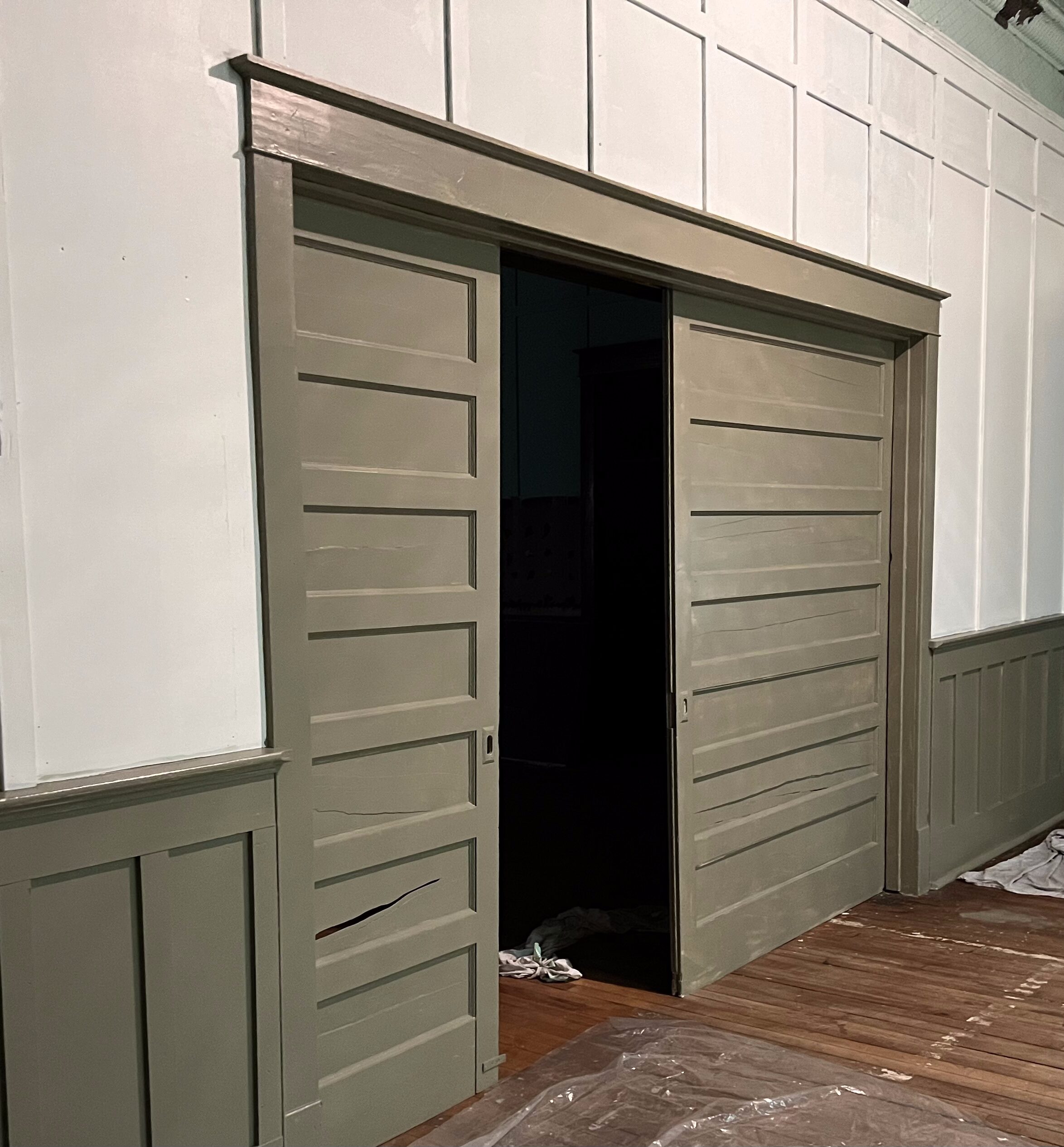
Heritage Designation
The Wooler Schoolhouse is much loved by the community and when it was no longer being used by Scouts Canada, WACO was formed to coordinate efforts to save the school from potential destruction.
Through funding donated by our WACO Membership, we were able to commission a Cultural Heritage Evaluation Report (CHER) on the Wooler Schoolhouse that concluded:
“In LHC’s professional opinion, the property municipally known as 62 County Road 5, or more commonly known as the Wooler Schoolhouse, meets criteria 1.i., 2.i., 3.i., 3.ii., and 3.iii. of Ontario Regulation 9/06. The Property is eligible for designation under Part IV of the Ontario Heritage Act for its design and physical value, historical or associative value, and its contextual value.”
In June of 2024 the City of Quinte West designated the Schoolhouse for heritage protection.
